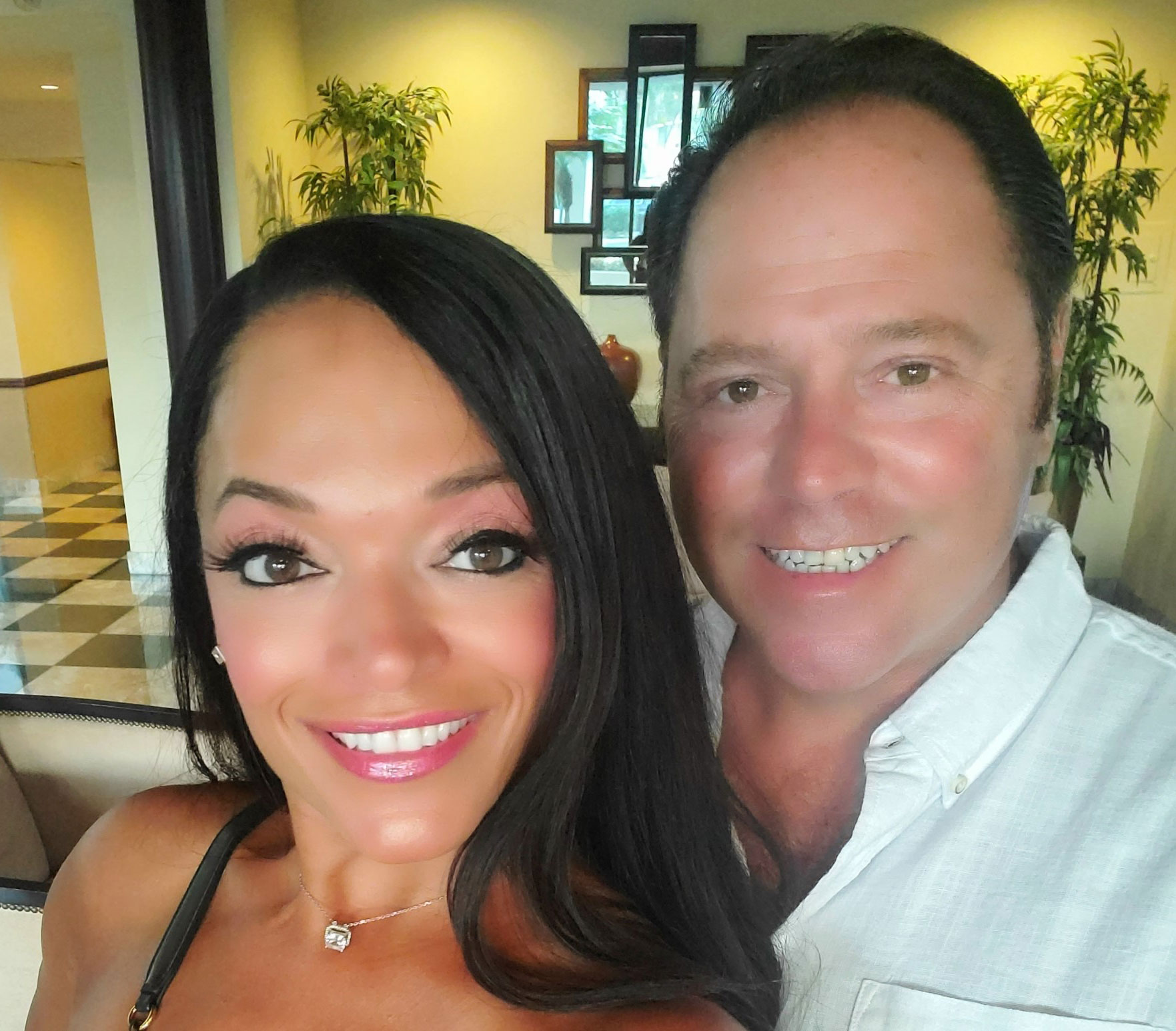**NEWER CONSTRUCTION** with over $100K in upgrades for this 3/2.1 with 2 car (extended an additional 4 ft) garage all minutes from The Ave. Wine closet, pet bathing area in laundry room, upgraded wood look tile flooring throughout living/bedroom areas. Upgraded kitchen cabinets (to the ceiling), appliances, and countertops. Extended lanai area with motorized remote control screens. Oversized lot with an additional 15' feet on north side. Message list agent for complete list of upgrades and finishes. During Build Process
Stone masonry
Extended, covered lanai
Additional sliding glass door in dining room
4' extended garage
Attic storage with pull down stairs
Upgraded, level 6 flooring; 100% tile no carpet
Smart home package (Nest Doorbell and Nest Thermostat)
Upgraded double stacked, elongated kitchen cabinetry
Crown molding entire house
Non-textured drywall entire house
Built in speaker wiring by Vitex (Kitchen, Lanai, Master Bathroom)
Garage/lanai lighting package with myQ smart garage door
Additional LED recessed lighting packages throughout the house
Hardwired outdoor flood light/smart camera/security hookup
Built in pest system to foundation
General upgrades:
Upgraded appliance package
Upgraded countertops in kitchen and bathrooms
Kitchen island cabinet panel
Upgraded kitchen sink
Upgraded cabinetry in kitchen and bathrooms
Heavy glass shower doors in all bathrooms
Extended shower wall tile (to ceiling) in all bathrooms
Upgraded shower wall tile
Upgraded bathroom faucets
Wall niches in all showers
Upgraded bathroom sinks
Upgraded comfort height toilets
CAT6 outlets
Upgraded lighting and hardware
Floor outlets
Post Build Upgrades
Epoxied garage floor
Two motorized, wi-fi accessible lanai screens and one fixed lanai screen with a door
Laundry room remodel: Custom dog bath, cabinetry, shelving, countertops and backsplash
Coat closet conversion: Custom wine room with wine storage for 77+ bottles, a beverage refrigerator, cabinetry, countertops and a custom entry glass door
Custom kitchen pantry: Custom cabinetry, shelving, countertops and backsplash
Master bathroom: Full wall custom mirror with ceiling fixtures
Half bathroom remodel: Pedestal sink replacement, paint and ceiling fixture
Window blinds/curtains on all windows
Kitchen backsplash
Outdoor television
Smart lock at entryway
Ring floodlight camera
Smart fans/lights accessible with wi-fi
All mirrors, fixtures, smart fans throughout entire home added post-build
Ongoing Maintenance
Landscaping
Internet
Pest control



